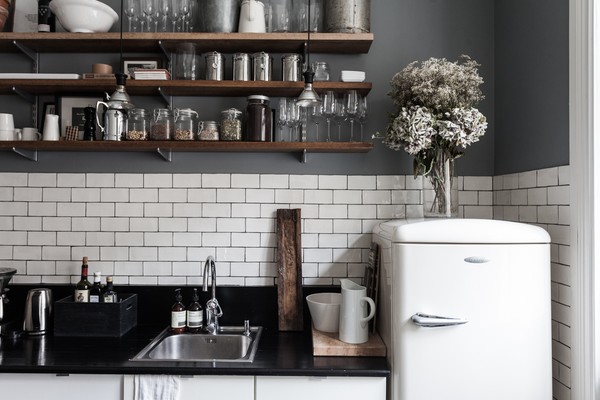If you are a freelancer working from home, you no doubt know how difficult it can be to keep your head down and stay focused on the tasks at hand. Those moments when you're staring at last nights dirty dishes, when you can`t help but wipe down the bathroom sink because there are a couple too many watermarks on the faucet, or like me, the moments where you are trying your best to get down to business but your little feline friend has cuddle plans.
So, when my friend Ben started telling me about this awesome new Montreal based company he started working for called Breather, I was intrigued. Breather offers places around the city (now in Montreal and NYC and opening in other cities soon) where you can hold meetings, work in a peaceful, dirty dish free setting or just sit back relax and take a load off. Breather spaces can be booked anywhere from 30 minutes to the entire day and is based on an hourly rate between $15 - $25. I tested it out last night and the process is super easy!
Simply go to the app and the locations nearest you will show up on a map. Click the location you would like to book and check the availability. Book for the time slot that you want and voila! You will receive a message a few minutes before your arrival with your personal unlock code. Simply enter the code in the door and you're in!
Through the door you will find a calm, relaxing and highly styled space to take a load off. The interiors vary depending on the location but the overall aesthetic keeps peace and quite in mind. There is a small seating area with books, magazines, pens, paper, a coffee maker and snacks! (I may or may not have had one or five Tootsie Rolls...) You'll have access to free wi-fi, a phone charger, a table and chairs and even a yoga mat should you want to channel your inner yogi.
Go check 'em out!

















































